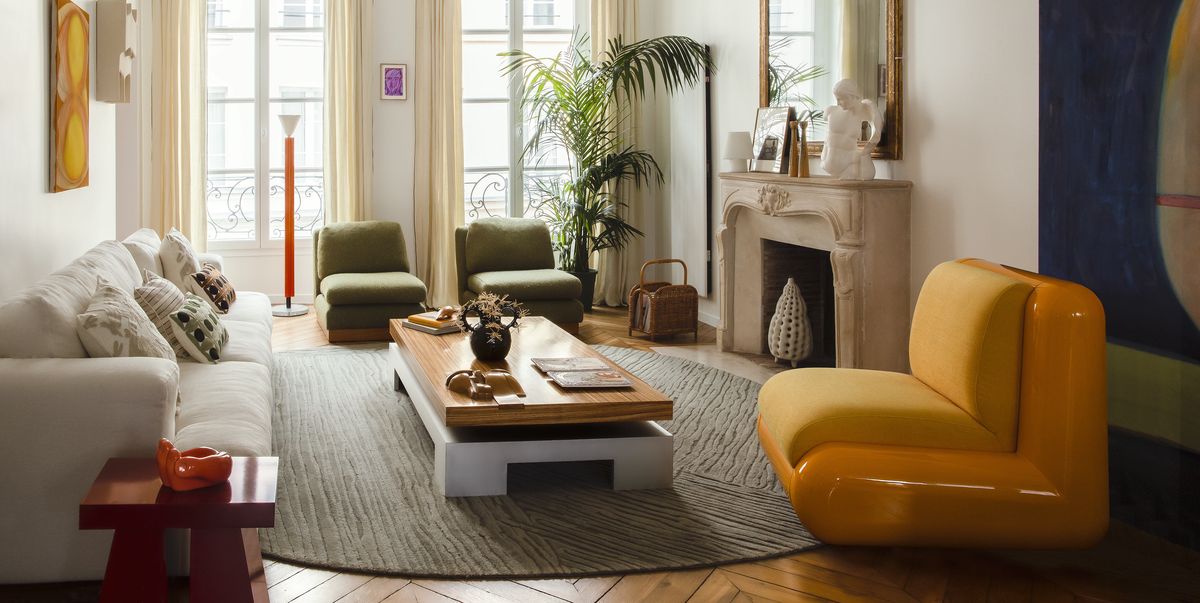
DOUBLE THE SPACE MEANS TWICE THE DESIGN FUN IN THIS EXPANDED PARIS HOME
So often the problem with apartment living is that over the years, as a family’s needs evolve, they are left with no choice but to move. Luckily these owners, who were happily settled in Paris’ sixth arrondissement, on the left bank of the Seine, found another solution: buying a second home in the same 17th-century building and combining both properties into a 135-square-metre duplex.
‘The layout of their original flat no longer worked for them, so when the one above went on sale in 2021, they didn’t miss a beat,’ says Rebecca Benichou, founder of interior architecture and design agency Batiik Studio. ‘We kept original features such as the parquet flooring and living-room fireplace but rearranged the rooms.’ Now, the large entrance hall leads to the social living spaces, study and main bedroom with ensuite, while upstairs is devoted entirely to the two young children, with a pair of bedrooms, their own bathroom and the utility room.
Known for an aesthetic that seamlessly blends contemporary and retro elements, Rebecca and her business partner Florence Jallet chose a sophisticated palette that complements the apartment’s classic architecture yet also embraces colour. ‘Our clients asked for a warm, cheerful family flat, so we opted for enveloping shades that were occasionally bold, like the sunny yellow of the study walls,’ says Florence, citing the kitchen as ‘the most important room in our approach to the project’.
Previously impractical (narrow and not near the dining room), the kitchen was repositioned with flexible living in mind. ‘The owners love cooking and entertaining around an island, and the conviviality of this room was at the heart of their wishes. We thought of the kitchen as a hybrid space that can either become part of the dining room or be closed off with glass doors.’
Colour aside, rooms are also dramatised through the inventive use of texture and pattern, such as the leopard-print carpet that adds interest to the study and the graphic, abstract rug in the entrance hall.
‘For us, details are never secondary; they take on real importance. One of the most successful aspects of the apartment was the made-to-measure joinery in the different spaces, which creates a visual thread,’ continues Florence, citing the kitchen units with their unusual black plinths and the two-tone mid-century-style bookcases in the main bedroom as examples.
‘Our work is quite expressive and, for us, creating a coherent, singular universe is important. We like to emphasise the importance of form and relief in our projects,’ Rebecca explains of another successful design trick: the juxtaposition of sculptural shapes throughout, from the bathtub that resembles a block of carved stone to the Jenga-like dining chairs by French artist-maker Eloi Schultz.
And what do the owners love the most? ‘The kitchen and the curving wooden staircase, both of which are central features with strong character that give the flat its unique identity.’ batiik.fr
2023-11-20T13:06:42Z dg43tfdfdgfd